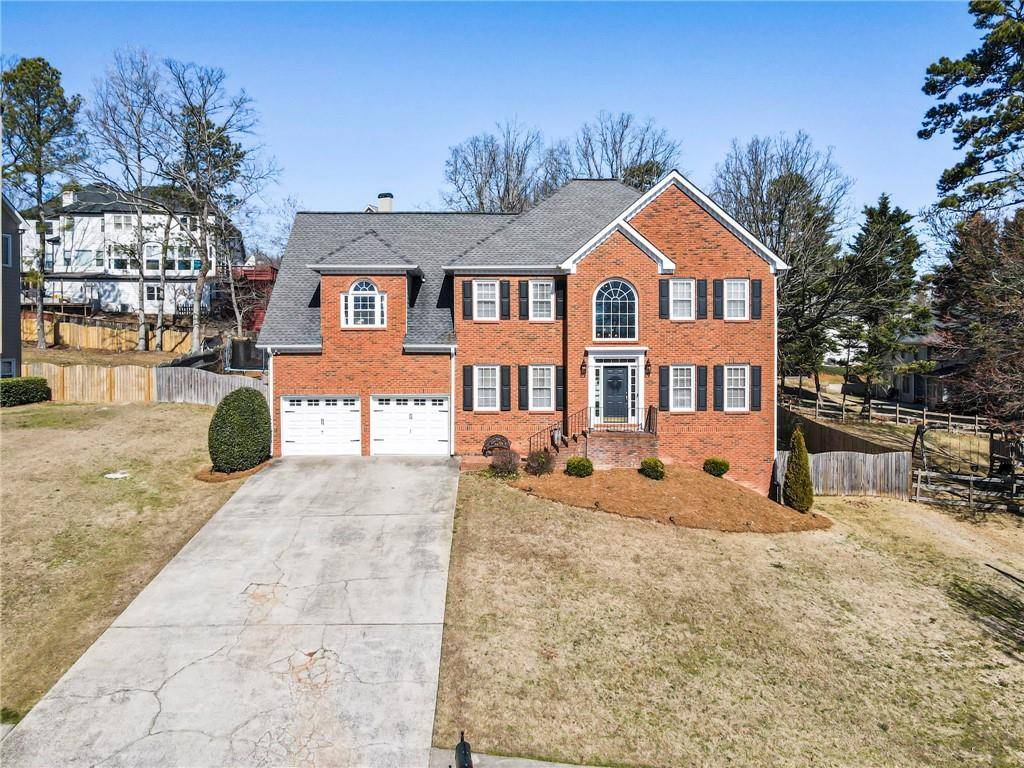5 Beds
3.5 Baths
3,650 SqFt
5 Beds
3.5 Baths
3,650 SqFt
Key Details
Property Type Single Family Home
Sub Type Single Family Residence
Listing Status Active
Purchase Type For Sale
Square Footage 3,650 sqft
Price per Sqft $167
Subdivision Walkers Ridge North
MLS Listing ID 7535102
Style Traditional
Bedrooms 5
Full Baths 3
Half Baths 1
Construction Status Resale
HOA Fees $575
HOA Y/N Yes
Year Built 1996
Annual Tax Amount $6,477
Tax Year 2024
Lot Size 0.357 Acres
Acres 0.3571
Property Sub-Type Single Family Residence
Source First Multiple Listing Service
Property Description
Welcome to your dream home in the highly sought-after Walker's Ridge North Swim & Tennis Community. This beautifully updated brick-front, two-story residence offers the perfect combination of timeless charm and modern upgrades.
Step into a completely renovated kitchen featuring an impressive 11-foot island, quartz countertops, abundant cabinetry, and open views into the inviting family room with gas fireplace—ideal for entertaining.
The main level offers flexible living with a formal dining room and formal living room, perfect for a home office or bonus space. A convenient mudroom and separate laundry room with extra storage sit just off the garage entry.
Upstairs, you'll find four spacious bedrooms, including an oversized Owner's Suite with sitting room, fireplace, spa-style bath, and three closets—including a custom-designed shoe closet.
Need extra space? This home includes a large bonus room with a full bath and a dedicated music studio, adding over 645 square feet of additional living area.
Enjoy your private backyard retreat with a covered deck (wired for a mounted TV), refreshed treehouse, firepit area with seasonal views of Kennesaw Mountain, and a fully fenced yard—perfect for relaxing, entertaining, or play.
The finished walk-out basement features new flooring, fresh paint, and access to the yard, plus unfinished storage space.
With community pool and tennis amenities and a location close to parks, shopping, dining, and top-rated schools, this home offers the ideal lifestyle and room to grow.
Schedule your private showing today—this opportunity won't last long.
Location
State GA
County Cobb
Lake Name None
Rooms
Bedroom Description Sitting Room
Other Rooms None
Basement Daylight, Exterior Entry, Full, Interior Entry, Partial, Other
Dining Room Separate Dining Room
Interior
Interior Features Bookcases, Entrance Foyer 2 Story, High Ceilings 9 ft Main, High Ceilings 9 ft Upper, High Ceilings 10 ft Lower, High Speed Internet, Tray Ceiling(s), Walk-In Closet(s)
Heating Central, Electric
Cooling Ceiling Fan(s), Central Air, Heat Pump
Flooring Carpet, Hardwood
Fireplaces Number 2
Fireplaces Type Family Room, Gas Starter, Masonry, Master Bedroom
Window Features Insulated Windows
Appliance Dishwasher, Disposal, Gas Water Heater, Microwave, Self Cleaning Oven
Laundry Laundry Room
Exterior
Exterior Feature Garden, Private Yard
Parking Features Garage
Garage Spaces 2.0
Fence Fenced
Pool None
Community Features Homeowners Assoc, Near Shopping, Pool, Sidewalks, Street Lights, Tennis Court(s)
Utilities Available Cable Available, Electricity Available, Natural Gas Available, Phone Available, Sewer Available, Underground Utilities, Water Available
Waterfront Description None
View Other
Roof Type Composition
Street Surface Asphalt
Accessibility None
Handicap Access None
Porch Deck, Patio
Private Pool false
Building
Lot Description Level, Private
Story Two
Foundation Slab
Sewer Public Sewer
Water Public
Architectural Style Traditional
Level or Stories Two
Structure Type Brick Front,HardiPlank Type
New Construction No
Construction Status Resale
Schools
Elementary Schools Hayes
Middle Schools Pine Mountain
High Schools Kennesaw Mountain
Others
HOA Fee Include Swim,Tennis
Senior Community no
Restrictions false
Tax ID 20024001790
Special Listing Condition None








