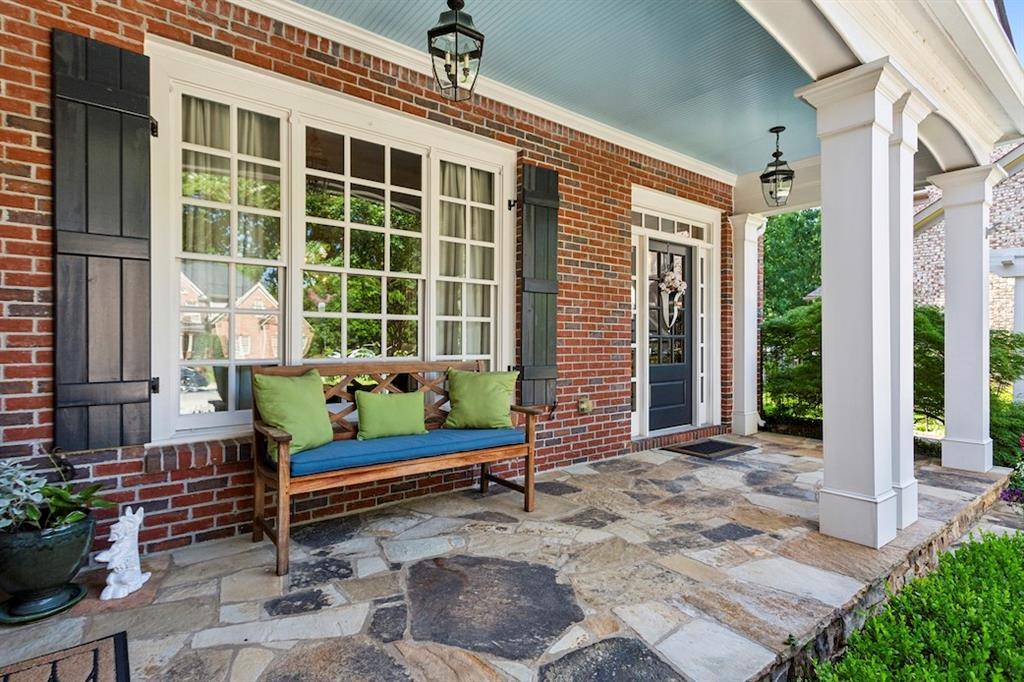4 Beds
3.5 Baths
4,047 SqFt
4 Beds
3.5 Baths
4,047 SqFt
OPEN HOUSE
Sat Jun 21, 2:00pm - 4:00pm
Sun Jun 29, 2:00pm - 4:00pm
Key Details
Property Type Single Family Home
Sub Type Single Family Residence
Listing Status Active
Purchase Type For Sale
Square Footage 4,047 sqft
Price per Sqft $271
Subdivision The Overlook At Marietta Country Club
MLS Listing ID 7600061
Style Traditional
Bedrooms 4
Full Baths 3
Half Baths 1
Construction Status Resale
HOA Fees $1,700/ann
HOA Y/N Yes
Year Built 2005
Annual Tax Amount $2,976
Tax Year 2024
Lot Size 0.450 Acres
Acres 0.45
Property Sub-Type Single Family Residence
Source First Multiple Listing Service
Property Description
This gardener's paradise features a private, walkable garden that's dog-friendly and serene, complete with a charming “she shed” for all your gardening needs. The large night-lighted stone and brick patio with cafe-like trellised corner adds to the backyard ambiance. Additional night-lights highlight the 4-side brick home and beautiful specimen trees. Beyond the garden, the property borders the 7th hole of the prestigious Marietta Country Club golf course, offering a picturesque and private backdrop. The updated kitchen is a chef's delight, boasts quartz countertops and backsplash, and newer stainless steel appliances. With 4 spacious bedrooms, 3.5 bathrooms, and a 3-car garage, there's room for everyone to spread out and enjoy. Residents will love the vibrant community amenities, including a renovated clubhouse, playground, lighted tennis courts, family pavilion, swimming pool with slide, separate kiddie pool, and optional golf memberships. Ideally located close to shopping, dining, Mount Paran Christian School, I-75, and Kennesaw Mountain, this home truly has it all.
Location
State GA
County Cobb
Area The Overlook At Marietta Country Club
Lake Name None
Rooms
Bedroom Description Oversized Master
Other Rooms None
Basement None
Dining Room Open Concept, Seats 12+
Kitchen Breakfast Room, Cabinets Stain, Eat-in Kitchen, Keeping Room, Kitchen Island, Pantry Walk-In, Stone Counters, View to Family Room
Interior
Interior Features Bookcases, Coffered Ceiling(s), Crown Molding, Double Vanity, Entrance Foyer 2 Story, High Ceilings 10 ft Main, High Ceilings 10 ft Upper
Heating Central, Natural Gas
Cooling Central Air, Electric
Flooring Carpet, Hardwood, Tile
Fireplaces Number 2
Fireplaces Type Brick, Gas Log, Gas Starter, Keeping Room, Living Room
Equipment None
Window Features Bay Window(s),Double Pane Windows,Garden Window(s)
Appliance Dishwasher, Disposal, Double Oven, Dryer, Gas Cooktop, Gas Oven, Gas Water Heater, Microwave, Range Hood, Refrigerator, Washer
Laundry Main Level, Mud Room, Sink
Exterior
Exterior Feature Courtyard, Garden, Lighting
Parking Features Attached, Garage
Garage Spaces 3.0
Fence None
Pool None
Community Features None
Utilities Available Cable Available, Electricity Available, Natural Gas Available
Waterfront Description None
View Y/N Yes
View Golf Course, Trees/Woods, Other
Roof Type Composition
Street Surface Asphalt
Accessibility None
Handicap Access None
Porch Enclosed, Glass Enclosed, Patio, Rear Porch, Screened
Private Pool false
Building
Lot Description Back Yard, Front Yard, Landscaped, Level
Story Two
Foundation Slab
Sewer Public Sewer
Water Public
Architectural Style Traditional
Level or Stories Two
Structure Type Brick 4 Sides,Concrete
Construction Status Resale
Schools
Elementary Schools Hayes
Middle Schools Pine Mountain
High Schools Kennesaw Mountain
Others
Senior Community no
Restrictions false
Tax ID 20021400230








