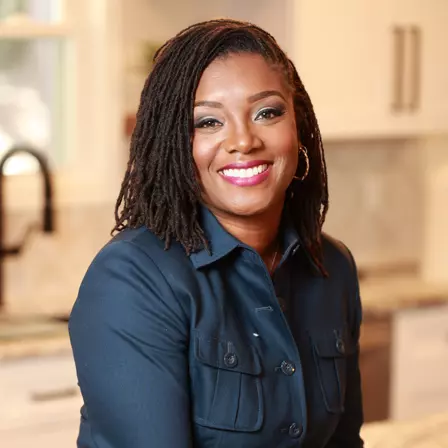$900,000
$948,900
5.2%For more information regarding the value of a property, please contact us for a free consultation.
4 Beds
4 Baths
4,565 SqFt
SOLD DATE : 10/30/2020
Key Details
Sold Price $900,000
Property Type Single Family Home
Sub Type Single Family Residence
Listing Status Sold
Purchase Type For Sale
Square Footage 4,565 sqft
Price per Sqft $197
Subdivision Woodchase
MLS Listing ID 6749457
Sold Date 10/30/20
Style Traditional
Bedrooms 4
Full Baths 3
Half Baths 2
Construction Status Resale
HOA Fees $4,000
HOA Y/N Yes
Year Built 1988
Annual Tax Amount $9,660
Tax Year 2018
Lot Size 10,018 Sqft
Acres 0.23
Property Sub-Type Single Family Residence
Source FMLS API
Property Description
Prepare to be Wowed! Stunning, magazine quality custom home in private gated enclave. Not too big and not too small- just right. Open plan for casual elegance. True Chef's kitchen with all the high end appliances and features opens to the fireside keeping room, great room and gorgeous sunroom. No detail overlooked including butler's pantry/ wet bar/coffee bar and warming drawer. Coffered great room with custom built-ins. Romantic master suite on the main level with fireplace, two custom walk-in closets and luxurious master bath. Laundry is convenient on the main level also. 3 guest bedrooms up and full office with 2 large storage closets,. Terrace level wine cellar and tasting room is where your guests will want to be! Gym, mancave, half bath and kitchenette – perfect for entertaining! Enchanting courtyard garden and covered porch. Hard coat stucco, beautifully crafted detailed moldings, light and bright - you won't want to leave. Tons of storage plus a workshop. Best location in metro Atlanta near 3 major hospitals, 400 & 285, back roads to Buckhead, etc. yet very quiet.
Location
State GA
County Fulton
Area 132 - Sandy Springs
Lake Name None
Rooms
Bedroom Description Master on Main
Other Rooms None
Basement Daylight, Exterior Entry, Finished Bath, Finished, Full, Interior Entry
Main Level Bedrooms 1
Dining Room Butlers Pantry, Separate Dining Room
Interior
Interior Features High Ceilings 10 ft Main, Entrance Foyer 2 Story, High Ceilings 9 ft Upper, Coffered Ceiling(s), Double Vanity, High Speed Internet, His and Hers Closets, Low Flow Plumbing Fixtures, Other, Tray Ceiling(s), Wet Bar, Walk-In Closet(s)
Heating Forced Air, Natural Gas
Cooling Central Air
Flooring Carpet, Hardwood
Fireplaces Number 2
Fireplaces Type Gas Log, Gas Starter, Great Room, Keeping Room, Master Bedroom
Window Features Plantation Shutters
Appliance Double Oven, Dishwasher, Disposal, Refrigerator, Gas Water Heater, Gas Cooktop, Gas Oven, Microwave, Self Cleaning Oven
Laundry Laundry Room, Main Level
Exterior
Exterior Feature Private Yard, Private Front Entry, Private Rear Entry, Storage
Parking Features Garage Door Opener, Driveway, Garage, Kitchen Level, Level Driveway
Garage Spaces 2.0
Fence Back Yard, Fenced, Privacy
Pool None
Community Features Gated, Homeowners Assoc, Street Lights
Utilities Available Cable Available, Electricity Available, Natural Gas Available, Phone Available, Sewer Available, Underground Utilities, Water Available
Waterfront Description None
View Other
Roof Type Composition
Street Surface Asphalt, Paved
Accessibility None
Handicap Access None
Porch Deck, Patio
Total Parking Spaces 2
Building
Lot Description Back Yard, Cul-De-Sac, Level, Private
Story Two
Sewer Public Sewer
Water Public
Architectural Style Traditional
Level or Stories Two
Structure Type Stucco
New Construction No
Construction Status Resale
Schools
Elementary Schools High Point
Middle Schools Ridgeview Charter
High Schools Riverwood International Charter
Others
HOA Fee Include Maintenance Grounds, Reserve Fund
Senior Community no
Restrictions true
Tax ID 17 001500050200
Special Listing Condition None
Read Less Info
Want to know what your home might be worth? Contact us for a FREE valuation!

Our team is ready to help you sell your home for the highest possible price ASAP

Bought with Harry Norman Realtors







