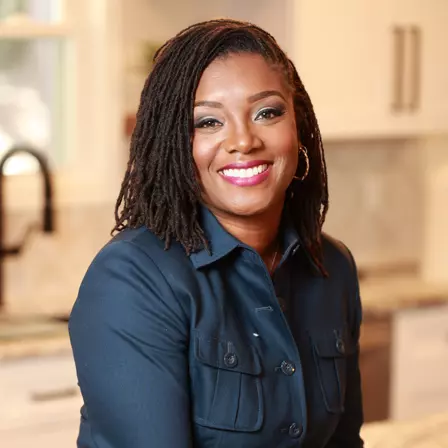$585,000
$584,900
For more information regarding the value of a property, please contact us for a free consultation.
5 Beds
4 Baths
3,567 SqFt
SOLD DATE : 08/28/2020
Key Details
Sold Price $585,000
Property Type Single Family Home
Sub Type Single Family Residence
Listing Status Sold
Purchase Type For Sale
Square Footage 3,567 sqft
Price per Sqft $164
Subdivision Grass Valley
MLS Listing ID 6751187
Sold Date 08/28/20
Style Traditional
Bedrooms 5
Full Baths 4
Construction Status Resale
HOA Fees $350
HOA Y/N Yes
Originating Board FMLS API
Year Built 1997
Annual Tax Amount $4,297
Tax Year 2019
Lot Size 2.073 Acres
Acres 2.0735
Property Sub-Type Single Family Residence
Property Description
Welcome Home To Peace, Privacy & Serenity. Arched Bradford Pear Trees Embrace This Private Drive Leading to This Move-In Ready Stately Home Strategically Seated on 2 Secluded Wooded Acres in Highly Desirable 30004 Zip Code. Minutes to Top Rated Schools. Open Concept Features Spacious Kitchen w New SS Appliances, Granite Countertops, White Cabinetry Throughout w Walk-In Pantry. Generous Eat-In Kitchen w Views of Private Backyard Surrounded by Mature Hardwoods. Two Kitchen Doors Lead to Expansive Meticulously Maintained Wood Deck for Outdoor Living & Entertaining. Main Living Area Boasts Soaring Windows for More Views of Lush Wooded Grounds & Extensive Daylight, Double Trey Ceiling & Marble Gas/Wood Burning Fireplace, Built-In Cabinets and Bose Surround Sound System, Additional Room w Trey Ceiling for Reading or Home Office. Formal Dining Room & Guest Bedroom w Walk-In Closet and French Doors Leading to Deck. Bright Full Bathroom Adjoins First Floor Guest Bedroom. Plantation Shutters & Wood Blinds Thru. Stunning Owner's Suite w Double Trey Ceiling & Balcony Overlooking Great Room, Spacious Sitting Area. Elegant Bath w Palladian Window, His/Her vanities w New Quartz Counters, Porcelain Tiled Double Shower, Tub & Floor; Spa Bath w Whirlpool Jets, 2 Lg Linen Closets & Generous Master Walk-In Closet w Window. Home Office & Guest Room w Walk In Closet on 2nd Floor w J/J Full Bath with Linen Closet. Partially Finished Basement w Guest Bedroom, Walk-In Closet, Full Bath & Living Area w French Doors Opening to Charming Private Patio for Relaxation & Tranquility Among the Trees. Room For POOL! Addl Bonus Room Plus Ample Space in Terrace Level Storage Area. Close Proximity to Downtown Alpharetta, Milton, Crabapple, Roswell, Shopping and Restaurants.
Location
State GA
County Fulton
Area 13 - Fulton North
Lake Name None
Rooms
Bedroom Description Oversized Master, Sitting Room
Other Rooms None
Basement Daylight, Finished Bath, Interior Entry, Partial
Main Level Bedrooms 1
Dining Room Open Concept, Separate Dining Room
Interior
Interior Features Bookcases, Cathedral Ceiling(s), Disappearing Attic Stairs, Double Vanity, Entrance Foyer 2 Story, High Ceilings 9 ft Main, High Ceilings 9 ft Upper, High Speed Internet, His and Hers Closets, Tray Ceiling(s), Walk-In Closet(s)
Heating Central, Forced Air, Natural Gas, Zoned
Cooling Central Air, Zoned
Flooring Carpet, Ceramic Tile, Hardwood
Fireplaces Number 1
Fireplaces Type Factory Built, Gas Starter, Great Room
Window Features Insulated Windows, Plantation Shutters
Appliance Dishwasher, Electric Cooktop, Electric Oven, Electric Range, Electric Water Heater, ENERGY STAR Qualified Appliances
Laundry Laundry Room, Main Level
Exterior
Exterior Feature Private Front Entry, Rear Stairs
Parking Features Garage, Parking Pad
Garage Spaces 2.0
Fence None
Pool None
Community Features Homeowners Assoc, Near Schools, Near Shopping, Street Lights
Utilities Available Cable Available, Electricity Available, Natural Gas Available, Phone Available, Water Available
View Other
Roof Type Composition
Street Surface Asphalt
Accessibility None
Handicap Access None
Porch Deck
Total Parking Spaces 2
Building
Lot Description Back Yard, Front Yard, Level, Private
Story Two
Sewer Septic Tank
Water Public
Architectural Style Traditional
Level or Stories Two
Structure Type Brick 3 Sides
New Construction No
Construction Status Resale
Schools
Elementary Schools Summit Hill
Middle Schools Hopewell
High Schools Cambridge
Others
Senior Community no
Restrictions false
Tax ID 22 489006050610
Special Listing Condition None
Read Less Info
Want to know what your home might be worth? Contact us for a FREE valuation!

Our team is ready to help you sell your home for the highest possible price ASAP

Bought with Atlanta Fine Homes Sotheby's International







