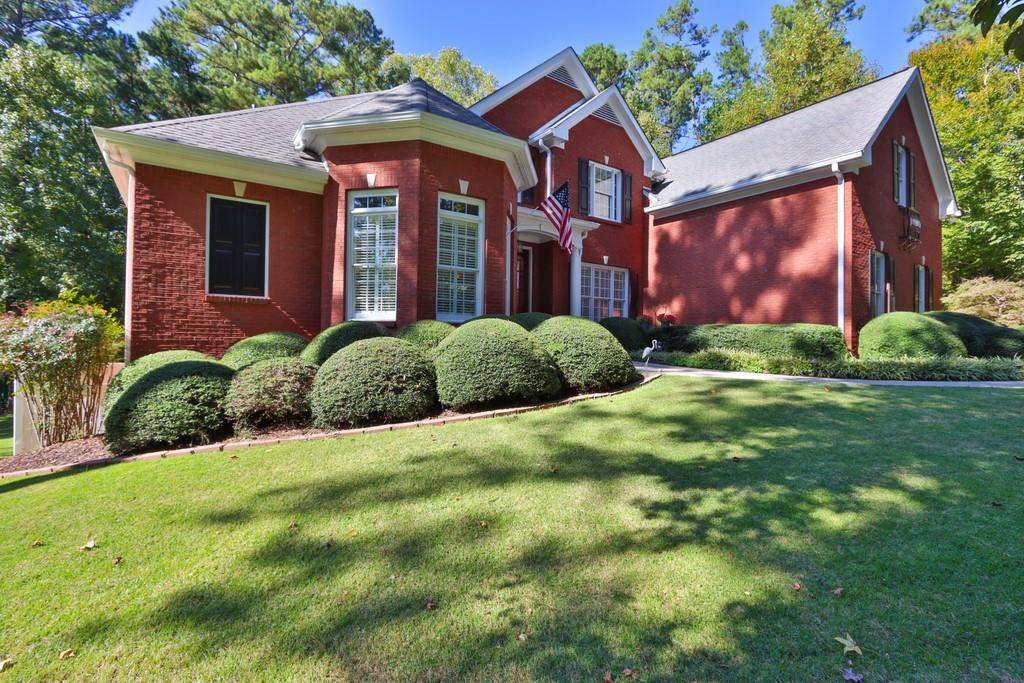$650,000
$650,000
For more information regarding the value of a property, please contact us for a free consultation.
5 Beds
4 Baths
2.03 Acres Lot
SOLD DATE : 11/23/2020
Key Details
Sold Price $650,000
Property Type Single Family Home
Sub Type Single Family Residence
Listing Status Sold
Purchase Type For Sale
Subdivision Aaronwood
MLS Listing ID 6797289
Sold Date 11/23/20
Style Traditional
Bedrooms 5
Full Baths 4
Construction Status Resale
HOA Y/N No
Year Built 2002
Tax Year 2019
Lot Size 2.030 Acres
Acres 2.03
Property Sub-Type Single Family Residence
Source FMLS API
Property Description
This home has been meticulously maintained and is a one owner home. If you are looking for privacy and a beautiful street in Alpharetta, look no further! Master on the main with an additional bedroom on the main floor (currently being used as office). Master bathroom has been updated with quartz countertops/large frameless shower/soaking tub and custom cabinets in the closet. Open kitchen with stainless appliances and granite overlooks a fireside keeping room. Don't miss the amazing covered porch off the kitchen breakfast room. There is also a large "trex" deck that overlooks the beautiful backyard that can easily accommodate a pool. Large family room with another fireplace, separate dining room and three large bedrooms upstairs. Check out the extensive crown molding! The full unfinished basement is stubbed for a bath, boat door and has endless possibilities. Fenced in backyard, AMAZING LOT, Cul De Sac, 3 sides brick, 3 car garage and NO HOA! New Furnace and New Water Heater. Amazing location close to all that Alpharetta and Crabapple have to offer!
Location
State GA
County Cherokee
Area Aaronwood
Lake Name None
Rooms
Bedroom Description Master on Main
Other Rooms None
Basement Boat Door, Bath/Stubbed
Main Level Bedrooms 2
Dining Room Seats 12+, Separate Dining Room
Kitchen Breakfast Room, Cabinets Stain, Solid Surface Counters, Kitchen Island, Keeping Room, Pantry, Pantry Walk-In
Interior
Interior Features High Ceilings 10 ft Lower, Entrance Foyer 2 Story, Double Vanity, High Speed Internet, Entrance Foyer, His and Hers Closets
Heating Natural Gas, Zoned
Cooling Attic Fan, Central Air, Whole House Fan
Flooring Carpet, Ceramic Tile, Hardwood
Fireplaces Number 2
Fireplaces Type Gas Log
Equipment None
Window Features None
Appliance Double Oven, Dishwasher, Refrigerator, Gas Cooktop, Microwave
Laundry In Hall, In Kitchen, Laundry Room
Exterior
Exterior Feature Other
Parking Features Attached, Covered, Garage, Kitchen Level
Garage Spaces 3.0
Fence Fenced, Privacy, Wood
Pool None
Community Features None
Utilities Available Cable Available, Electricity Available, Natural Gas Available, Phone Available, Water Available
Waterfront Description None
View Y/N Yes
View Other
Roof Type Composition
Street Surface Paved
Accessibility None
Handicap Access None
Porch Covered, Deck, Side Porch
Total Parking Spaces 3
Building
Lot Description Back Yard, Cul-De-Sac, Private
Story Two
Sewer Septic Tank
Water Public
Architectural Style Traditional
Level or Stories Two
Structure Type Brick 3 Sides
Construction Status Resale
Schools
Elementary Schools Free Home
Middle Schools Creekland - Cherokee
High Schools Creekview
Others
Senior Community no
Restrictions false
Tax ID 02N12 103
Special Listing Condition None
Read Less Info
Want to know what your home might be worth? Contact us for a FREE valuation!

Our team is ready to help you sell your home for the highest possible price ASAP

Bought with Keller Williams Realty Community Partners







