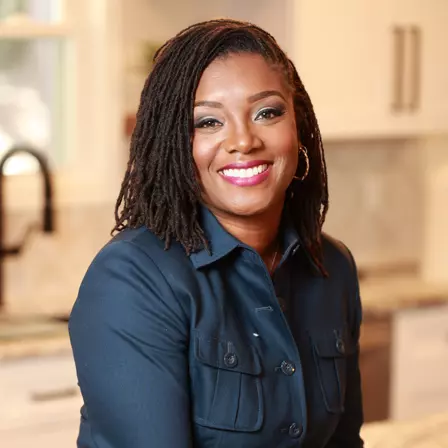$875,000
$875,000
For more information regarding the value of a property, please contact us for a free consultation.
5 Beds
5 Baths
4,411 SqFt
SOLD DATE : 03/31/2021
Key Details
Sold Price $875,000
Property Type Single Family Home
Sub Type Single Family Residence
Listing Status Sold
Purchase Type For Sale
Square Footage 4,411 sqft
Price per Sqft $198
Subdivision Manorview
MLS Listing ID 6825315
Sold Date 03/31/21
Style Traditional
Bedrooms 5
Full Baths 5
Construction Status Resale
HOA Fees $850
HOA Y/N Yes
Originating Board FMLS API
Year Built 2017
Tax Year 2019
Lot Size 1.000 Acres
Acres 1.0
Property Sub-Type Single Family Residence
Property Description
Gated community in Cambridge High District. Compelling exterior, luxurious interior. Expansive lot with idea spot for a pool. Public sewer. This five bedroom, five bath home draws you in from the welcoming stone capped front porch to a foyer leading into formal spaces. Formal and casual living spaces have site finished oak flooring that includes the stair treads and upstairs hallway. Guest bedroom and full bath on main level. Must see kitchen with double ovens, gas cooktop and exterior vented hood, oversized center island, custom built walk-in pantry and butler's pantry Two story family and morning room create an amazing retreat.
5 bedrooms. 5 full baths. Morning room. Two story family room. Full daylight basement. Public sewer. Mahogany and glass door entry with glass sidelights. 3 car garage. Friend's side entry. Drop zone. Irrigation system with free re=use water. Wood deck with metal balusters and stairs leading to basement patio. Upstairs laundry with cabinets. Owners bath with separate vanities, soaking tub and frameless glass shower with dual shower heads. 10' ceiling plate on main and 9' upstairs. Structured wiring (security system prewire, RG-6 and CAT 5). Lot extends to wooded section, perfect for cutting pathways and creating zen garden. Fairway behind wooded section.
Location
State GA
County Fulton
Area 13 - Fulton North
Lake Name None
Rooms
Bedroom Description Oversized Master, Split Bedroom Plan
Other Rooms None
Basement Bath/Stubbed, Daylight
Main Level Bedrooms 1
Dining Room Separate Dining Room
Interior
Interior Features High Ceilings 10 ft Main, Bookcases, His and Hers Closets, Low Flow Plumbing Fixtures, Walk-In Closet(s), High Ceilings 9 ft Upper
Heating Natural Gas, Zoned
Cooling Ceiling Fan(s), Zoned
Flooring Hardwood
Fireplaces Number 1
Fireplaces Type Family Room
Window Features Insulated Windows
Appliance Double Oven, Dishwasher, Disposal, Gas Cooktop, Microwave, Self Cleaning Oven
Laundry Laundry Room, Upper Level
Exterior
Exterior Feature Private Yard
Parking Features Garage, Garage Faces Side, Kitchen Level
Garage Spaces 3.0
Fence None
Pool None
Community Features Sidewalks, Homeowners Assoc
Utilities Available Cable Available, Electricity Available, Natural Gas Available, Phone Available, Sewer Available, Underground Utilities, Water Available
View Golf Course
Roof Type Composition
Street Surface Asphalt
Accessibility None
Handicap Access None
Porch Covered, Deck
Total Parking Spaces 3
Building
Lot Description Back Yard, Front Yard, Private
Story Two
Sewer Public Sewer
Water Public
Architectural Style Traditional
Level or Stories Two
Structure Type Brick 3 Sides
New Construction No
Construction Status Resale
Schools
Elementary Schools Summit Hill
Middle Schools Hopewell
High Schools Cambridge
Others
Senior Community no
Restrictions false
Tax ID 22 516002501004
Special Listing Condition None
Read Less Info
Want to know what your home might be worth? Contact us for a FREE valuation!

Our team is ready to help you sell your home for the highest possible price ASAP

Bought with Redfin Corporation







