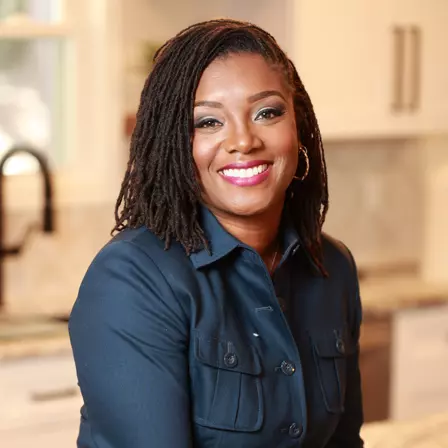$790,000
$775,000
1.9%For more information regarding the value of a property, please contact us for a free consultation.
6 Beds
5 Baths
4,184 SqFt
SOLD DATE : 08/12/2022
Key Details
Sold Price $790,000
Property Type Single Family Home
Sub Type Single Family Residence
Listing Status Sold
Purchase Type For Sale
Square Footage 4,184 sqft
Price per Sqft $188
Subdivision Enclave At Brandywine
MLS Listing ID 7078261
Sold Date 08/12/22
Style Craftsman, Traditional
Bedrooms 6
Full Baths 5
Construction Status Resale
HOA Fees $685
HOA Y/N Yes
Originating Board First Multiple Listing Service
Year Built 2018
Annual Tax Amount $5,815
Tax Year 2021
Lot Size 0.340 Acres
Acres 0.34
Property Sub-Type Single Family Residence
Property Description
Welcome home to this absolutely beautiful 2018 built, better than new home offered in the desirable Enclave at Brandywine subdivision. Set on a large, beautiful cul-de-sac lot. The front features a brick & stone combination, oversized 3 car garage & a welcoming covered rocking chair front porch. Step inside to the gorgeous foyer guiding you through this lovely open floor plan featuring the playroom/home office complete with sliding barn doors. The chefs custom kitchen offers stainless steel appliances, stained cabinets, a walk-in pantry, oversized kitchen island with plenty of seating, breakfast room with a wide open view to the bright and airy family room that has custom built in's and a cozy fireplace. A full bedroom and bathroom on the main level offers a great space for guests or in-laws to stay. Step upstairs to find the dream owners suite sanctuary complete with trey ceilings, windows that let in lots of natural light and it's own private deck for quiet mornings. The owners spa bath features double vanities, a soaking tub as well as a large separate shower. The walk-in closet is the size of a small room and connects to the laundry room for your convenience. 3 additional bedrooms and 2 bathrooms, of which one is a full ensuite, plus a huge loft area, round out the second floor. A reverse basement 3rd floor features an additional bedroom, full bath, and bonus room perfect for a media room, additional home office or play area. Tons of extra storage throughout this home! Entertain in the private, large, fully fenced backyard offering complete privacy and enjoy the covered oversized patio with built in custom grill area and covered by a beautiful pergola. This home has everything you need and more. Conveniently located just minutes to Avalon, Halcyon, & easy access to GA 400 with the new interstate exit ramp. Zoned to fantastic Forsyth county schools and lower forsyth county taxes! You do not want to miss this one!
Location
State GA
County Forsyth
Lake Name None
Rooms
Bedroom Description In-Law Floorplan, Oversized Master, Roommate Floor Plan
Other Rooms None
Basement None
Main Level Bedrooms 4
Dining Room Separate Dining Room
Interior
Interior Features Bookcases, Double Vanity, Entrance Foyer, High Ceilings 9 ft Main, High Speed Internet, Walk-In Closet(s)
Heating Forced Air, Natural Gas
Cooling Central Air, Zoned
Flooring Carpet, Ceramic Tile, Hardwood
Fireplaces Number 1
Fireplaces Type Family Room, Gas Starter
Window Features Insulated Windows
Appliance Dishwasher, Disposal, Dryer, Electric Oven, Gas Cooktop, Gas Water Heater, Microwave, Range Hood, Refrigerator, Washer
Laundry Laundry Room, Upper Level
Exterior
Exterior Feature Balcony, Gas Grill, Private Front Entry, Private Rear Entry, Private Yard
Parking Features Attached, Driveway, Garage, Garage Door Opener, Garage Faces Front, Kitchen Level, Level Driveway
Garage Spaces 3.0
Fence Back Yard, Privacy, Wood
Pool None
Community Features Homeowners Assoc
Utilities Available Cable Available, Electricity Available, Natural Gas Available, Phone Available, Sewer Available, Underground Utilities, Water Available
Waterfront Description None
View Other
Roof Type Composition
Street Surface Paved
Accessibility None
Handicap Access None
Porch Covered, Front Porch, Patio, Rear Porch
Total Parking Spaces 3
Building
Lot Description Back Yard, Cul-De-Sac, Front Yard, Private
Story Three Or More
Foundation Slab
Sewer Public Sewer
Water Public
Architectural Style Craftsman, Traditional
Level or Stories Three Or More
Structure Type Brick Front, HardiPlank Type, Stone
New Construction No
Construction Status Resale
Schools
Elementary Schools Brandywine
Middle Schools Desana
High Schools Denmark High School
Others
Senior Community no
Restrictions false
Tax ID 020 682
Special Listing Condition None
Read Less Info
Want to know what your home might be worth? Contact us for a FREE valuation!

Our team is ready to help you sell your home for the highest possible price ASAP

Bought with Virtual Properties Realty.com







