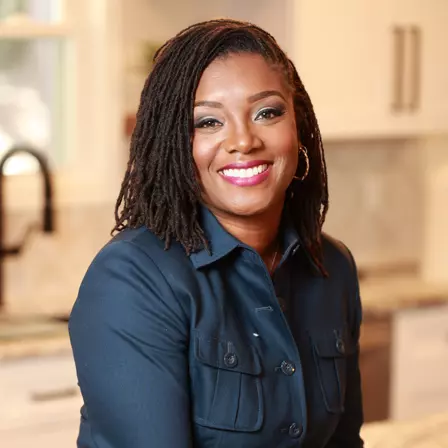$1,762,500
$1,750,000
0.7%For more information regarding the value of a property, please contact us for a free consultation.
5 Beds
4 Baths
4,850 SqFt
SOLD DATE : 08/31/2022
Key Details
Sold Price $1,762,500
Property Type Single Family Home
Sub Type Single Family Residence
Listing Status Sold
Purchase Type For Sale
Square Footage 4,850 sqft
Price per Sqft $363
Subdivision Estates At Serenity Farm
MLS Listing ID 20061543
Sold Date 08/31/22
Style Craftsman,Ranch
Bedrooms 5
Full Baths 4
HOA Fees $500
HOA Y/N Yes
Originating Board Georgia MLS 2
Year Built 2018
Annual Tax Amount $10,692
Tax Year 2021
Lot Size 2.080 Acres
Acres 2.08
Lot Dimensions 2.08
Property Sub-Type Single Family Residence
Property Description
Exquisite Craftsman style executive level estate located in a highly coveted Alpharetta community! The attention to detail in the construction of this oasis is impressive. Sitting on over 2 full acres and tucked into thoughtfully planned beautiful landscaping is an open concept ranch home on a fully finished daylight basement. The main floor welcomes you with gorgeous wide plank hardwood flooring, separate but open dining room, and a Great Room complete with sleek fireplace, beautiful ceiling detail, board & batten feature wall, and luxurious sliding french doors that open wide to your spacious covered back deck! This feature doubles your entertaining space! Marvin brand windows and doors throughout! Unobstructed views from Great Room to chef style kitchen that offers large Quartz topped island with breakfast bar seating & built-in doggy feeding area! Upgraded Viking appliances include an 8-burner, double oven gas range with pot filler. Master bedroom features Luxe En-suite bath with separate shower and soaking tub, His/Her's Vanities, and his/hers walk-in closets with upgraded systems installed. Glass french doors open to office with attached full bath! Two additional bedrooms on the main floor share a Jack-n-Jill full bath as well as an additional office space and one bedroom has it's own private balcony! It gets even better downstairs! The daylight basement has an additional living room, additional kitchen area with high-end dishwasher and refrigerator. This property is an entertainers dream with custom fully equipped Home Theater room, your own glass-enclosed Modern Wine Cellar and the private resort style Heated Saltwater Pool! The back deck boasts additional fireplace, built-in gas grill, and bar/storage area with cooler - your guests won't want to leave and they don't need to! Additional Bunk-Bed room that sleeps 2, additional room that can be used as a bedroom, and full bath in the basement PLUS a Huge Professional Gym Room! This home has it all!
Location
State GA
County Cherokee
Rooms
Basement Finished Bath, Daylight, Interior Entry, Finished, Full
Interior
Interior Features Bookcases, Double Vanity, Soaking Tub, Separate Shower, Walk-In Closet(s), Wet Bar, Master On Main Level, Wine Cellar
Heating Central, Forced Air
Cooling Central Air
Flooring Hardwood
Fireplaces Number 2
Fireplace Yes
Appliance Dishwasher, Double Oven, Disposal, Microwave, Oven/Range (Combo), Refrigerator, Stainless Steel Appliance(s)
Laundry Other
Exterior
Exterior Feature Balcony
Parking Features Attached, Garage Door Opener, Garage, Kitchen Level
Pool In Ground, Heated, Salt Water
Community Features None
Utilities Available Underground Utilities, Cable Available, Electricity Available, High Speed Internet, Natural Gas Available, Water Available
View Y/N No
Roof Type Composition
Garage Yes
Private Pool Yes
Building
Lot Description Private
Faces From Crabapple, take Hwy 372 North. After ~6 mi, continue straight thru 4-way stop at intersection of Birmingham RD & 372. Take first L onto New Bullpen Rd (aka Union Hill Rd). Turn L at Antioch RD. Turn R at A J Land Rd. Turn L at Gantt Rd. Entrance to The Estates At Serenity Farm is on the Left.
Sewer Septic Tank
Water Public
Structure Type Concrete,Brick
New Construction No
Schools
Elementary Schools Avery
Middle Schools Creekland
High Schools Creekview
Others
HOA Fee Include Management Fee
Tax ID 02N07A 008
Special Listing Condition Resale
Read Less Info
Want to know what your home might be worth? Contact us for a FREE valuation!

Our team is ready to help you sell your home for the highest possible price ASAP

© 2025 Georgia Multiple Listing Service. All Rights Reserved.







