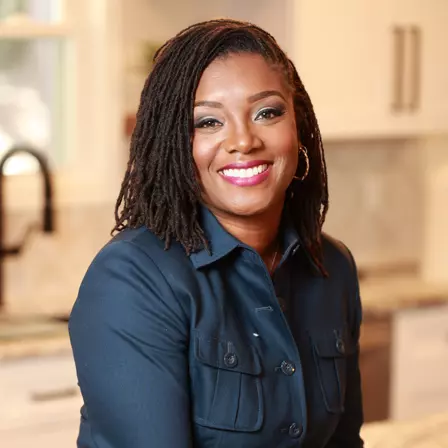$876,750
$875,000
0.2%For more information regarding the value of a property, please contact us for a free consultation.
6 Beds
4.5 Baths
0.69 Acres Lot
SOLD DATE : 06/16/2023
Key Details
Sold Price $876,750
Property Type Single Family Home
Sub Type Single Family Residence
Listing Status Sold
Purchase Type For Sale
Subdivision Belleterre
MLS Listing ID 10154380
Sold Date 06/16/23
Style Brick 3 Side,Traditional
Bedrooms 6
Full Baths 4
Half Baths 1
HOA Fees $900
HOA Y/N Yes
Originating Board Georgia MLS 2
Year Built 1997
Annual Tax Amount $6,480
Tax Year 2022
Lot Size 0.690 Acres
Acres 0.69
Lot Dimensions 30056.4
Property Sub-Type Single Family Residence
Property Description
Welcome Home! This stunning and secluded sanctuary situated in a quiet cul de sac lot provides unmatched privacy in this upscale neighborhood. With an expansive floor plan including 6 bedrooms and 4.5 bathrooms, this move-in ready gem is perfect for family living and entertaining guests. The recently updated modern farmhouse kitchen featuring stainless appliances, granite countertops, new subway tile backsplash, a large island, pantry, Costco closet, and an abundance of counter space and newly painted kitchen cabinets opens to the cozy family room with a stacked stone fireplace and a wall of windows overlooking the large, wooded backyard which is perfect for enjoying nature and frequent sightings of wildlife. Enjoy the spacious deck with an impressive grilling station for outdoor entertaining right off the breakfast area. The upstairs retreat provides 4 sizeable bedrooms, one jack and jill bath, and another full bathroom, as well as an oversized master retreat featuring dramatic tray ceilings, a separate sitting area to enjoy morning coffee, a spa-like bath with double vanities, and a large shared walk-in closet. The updated finished lower level offers another family room with a built-in shelving unit, a kitchenette with a full-sized refrigerator, as well as a bedroom, full bathroom, and additional rooms that are perfect for a home office, study, or game room all of which have been newly painted and new carpet installed. There is additional closet space which is ideal for storage space. And the huge, private lot is a family's delight, with so much room to play and a great space for a pool! You'll find that the serenity of living in the heart of horse country, combined with the convenience to shopping, dining, and top-rated schools, make this a one-of-a-kind home in the desirable Belleterre Community in Milton! Don't miss this very special property, and schedule your private tour today!
Location
State GA
County Fulton
Rooms
Basement Bath Finished, Daylight, Interior Entry, Finished, Full
Interior
Interior Features Bookcases, Tray Ceiling(s), High Ceilings, Double Vanity, Entrance Foyer, Separate Shower, Walk-In Closet(s)
Heating Central, Zoned
Cooling Ceiling Fan(s), Central Air, Zoned
Flooring Hardwood, Carpet
Fireplaces Number 2
Fireplaces Type Basement, Family Room
Fireplace Yes
Appliance Gas Water Heater, Dryer, Washer, Cooktop, Dishwasher, Double Oven, Disposal, Microwave, Refrigerator, Stainless Steel Appliance(s)
Laundry In Hall
Exterior
Exterior Feature Gas Grill
Parking Features Attached, Garage Door Opener, Garage, Kitchen Level, Side/Rear Entrance
Garage Spaces 2.0
Community Features Playground, Pool, Sidewalks, Street Lights, Tennis Court(s)
Utilities Available Cable Available, Electricity Available, Natural Gas Available, Phone Available, Sewer Available, Water Available
View Y/N No
Roof Type Composition
Total Parking Spaces 2
Garage Yes
Private Pool No
Building
Lot Description Cul-De-Sac, Level, Private
Faces GPS friendly, off of Bethany Bend from Hwy 9
Sewer Public Sewer
Water Public
Structure Type Brick
New Construction No
Schools
Elementary Schools Cogburn Woods
Middle Schools Hopewell
High Schools Cambridge
Others
HOA Fee Include Swimming,Tennis
Tax ID 22 540008290495
Special Listing Condition Resale
Read Less Info
Want to know what your home might be worth? Contact us for a FREE valuation!

Our team is ready to help you sell your home for the highest possible price ASAP

© 2025 Georgia Multiple Listing Service. All Rights Reserved.







