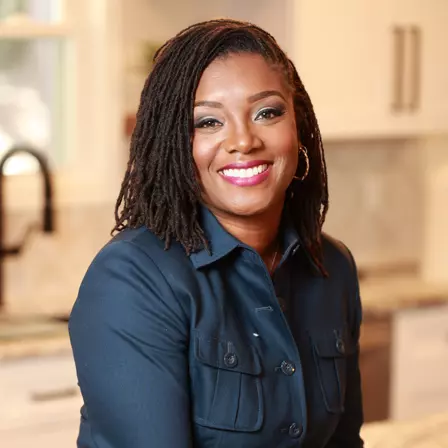$439,000
$456,500
3.8%For more information regarding the value of a property, please contact us for a free consultation.
5 Beds
2 Baths
2,300 SqFt
SOLD DATE : 03/31/2025
Key Details
Sold Price $439,000
Property Type Single Family Home
Sub Type Single Family Residence
Listing Status Sold
Purchase Type For Sale
Square Footage 2,300 sqft
Price per Sqft $190
Subdivision Forest Heights
MLS Listing ID 10462100
Sold Date 03/31/25
Style Brick 4 Side,Craftsman
Bedrooms 5
Full Baths 2
HOA Y/N No
Originating Board Georgia MLS 2
Year Built 1965
Annual Tax Amount $1,836
Tax Year 2024
Lot Size 0.860 Acres
Acres 0.86
Lot Dimensions 37461.6
Property Sub-Type Single Family Residence
Property Description
Gorgeous remodeled home on hole 10 at Forest Heights Country Club. This stunning all brick home offers the perfect blend of elegance, functionality and leisure sitting on a newly fenced lot w a breathtaking view of the golf course and in ground pool. Step into the welcoming foyer Adjacent to the formal dining room with a large picture window that fills the space w natural light. The spacious living room features built in book cases and a large brick wood burning fireplace w wood mantle. The beautiful kitchen boasts new custom built cabinets, granite countertops with tiled backsplash, stainless appliances and a double oven. A large butlers pantry offers extra cabinet space with butcher block countertops making it perfect for everyday use and entertaining. Adding to the cozy charm the kitchen, dining and living rooms all feature stunning shiplap ceilings. The living room opens to a large sunroom with tinted glass windows and a wet bar. This room gives access to a backyard oasis complete with a saltwater pool and scenic golf course view. This versatile floor plan offers up to 5 bedrooms if needed. The master suite offers a walk in closet and remodeled bathroom with a tiled shower. There are 2 additional bedrooms that share a remodeled bathroom, and an office w wood cabinetry that opens into the sunroom offering a quiet work space with a view. To top it all off this home includes a bonus room with ample closet space for storage or as a hobby room. Call now to view your dream home!
Location
State GA
County Bulloch
Rooms
Other Rooms Outbuilding
Basement Concrete
Dining Room Separate Room
Interior
Interior Features Bookcases, Double Vanity, Master On Main Level, Separate Shower, Tile Bath, Walk-In Closet(s)
Heating Central, Electric
Cooling Central Air, Electric
Flooring Laminate
Fireplaces Number 1
Fireplaces Type Living Room, Masonry
Fireplace Yes
Appliance Cooktop, Dishwasher, Double Oven, Electric Water Heater, Ice Maker, Microwave, Stainless Steel Appliance(s)
Laundry Common Area
Exterior
Parking Features Attached, Carport, Kitchen Level, Parking Pad
Fence Fenced, Privacy
Pool In Ground, Salt Water
Community Features Golf, Pool
Utilities Available Cable Available, Electricity Available, High Speed Internet, Phone Available, Water Available
View Y/N No
Roof Type Composition
Private Pool Yes
Building
Lot Description Private
Faces Take country club rd off the bypass. Turn right on Golf Club Circle. House is on the left on the golf course.
Sewer Septic Tank
Water Private, Public
Structure Type Brick
New Construction No
Schools
Elementary Schools Bryant
Middle Schools William James
High Schools Statesboro
Others
HOA Fee Include None
Tax ID MS20000042 000
Special Listing Condition Updated/Remodeled
Read Less Info
Want to know what your home might be worth? Contact us for a FREE valuation!

Our team is ready to help you sell your home for the highest possible price ASAP

© 2025 Georgia Multiple Listing Service. All Rights Reserved.







