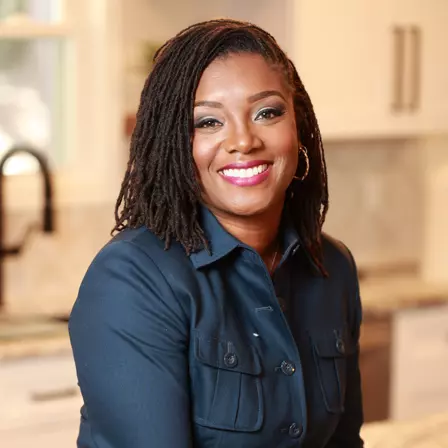$282,000
$289,000
2.4%For more information regarding the value of a property, please contact us for a free consultation.
3 Beds
2 Baths
1,705 SqFt
SOLD DATE : 04/07/2025
Key Details
Sold Price $282,000
Property Type Single Family Home
Sub Type Single Family Residence
Listing Status Sold
Purchase Type For Sale
Square Footage 1,705 sqft
Price per Sqft $165
Subdivision Astig
MLS Listing ID 10437151
Sold Date 04/07/25
Style Brick 4 Side
Bedrooms 3
Full Baths 2
HOA Y/N No
Originating Board Georgia MLS 2
Year Built 2007
Annual Tax Amount $2,835
Tax Year 2024
Lot Size 0.290 Acres
Acres 0.29
Lot Dimensions 12632.4
Property Sub-Type Single Family Residence
Property Description
Welcome to this charming 3 bedroom 2 bath home offering comfortable living, wonderful outdoor space and high-end finishes. Inside, you'll find a spacious living area perfect for family gatherings along with a separate dining room ideal for entertaining. The home features a large backyard, complete with a large workshop for projects and a shed for additional storage. Enjoy the outdoors from the screened-in porch, which provides a peaceful retreat year-round. The fully fenced yard ensures privacy and security for pets or children to play freely. This home combines practicality and comfort plus convenience to shopping, restaurants & schools!
Location
State GA
County Houston
Rooms
Other Rooms Outbuilding, Shed(s), Workshop
Basement None
Dining Room Separate Room
Interior
Interior Features High Ceilings, Master On Main Level, Tray Ceiling(s), Walk-In Closet(s)
Heating Central, Electric
Cooling Central Air, Electric
Flooring Carpet, Laminate, Tile
Fireplaces Number 1
Fireplaces Type Gas Log, Gas Starter
Fireplace Yes
Appliance Dishwasher, Disposal, Dryer, Electric Water Heater, Microwave, Refrigerator, Washer
Laundry Other
Exterior
Parking Features Garage, Garage Door Opener
Garage Spaces 2.0
Fence Fenced
Community Features None
Utilities Available Electricity Available, Sewer Available, Water Available
View Y/N No
Roof Type Composition
Total Parking Spaces 2
Garage Yes
Private Pool No
Building
Lot Description None
Faces Watson to Collins Avenue. Turn right on Asbell Way. Home will be on the right.
Foundation Slab
Sewer Public Sewer
Water Public
Structure Type Brick
New Construction No
Schools
Elementary Schools Centerville
Middle Schools Thomson
High Schools Northside
Others
HOA Fee Include None
Tax ID 0C0300 006000
Security Features Carbon Monoxide Detector(s),Smoke Detector(s)
Acceptable Financing Cash, Conventional, FHA, VA Loan
Listing Terms Cash, Conventional, FHA, VA Loan
Special Listing Condition Resale
Read Less Info
Want to know what your home might be worth? Contact us for a FREE valuation!

Our team is ready to help you sell your home for the highest possible price ASAP

© 2025 Georgia Multiple Listing Service. All Rights Reserved.







