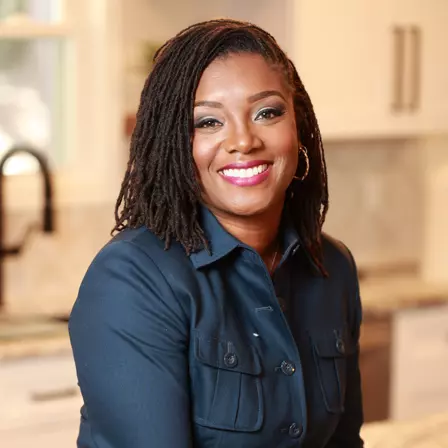$539,000
$545,000
1.1%For more information regarding the value of a property, please contact us for a free consultation.
5 Beds
3.5 Baths
3,420 SqFt
SOLD DATE : 04/15/2025
Key Details
Sold Price $539,000
Property Type Single Family Home
Sub Type Single Family Residence
Listing Status Sold
Purchase Type For Sale
Square Footage 3,420 sqft
Price per Sqft $157
Subdivision Whitehawk
MLS Listing ID 10482162
Sold Date 04/15/25
Style Brick Front,Traditional
Bedrooms 5
Full Baths 3
Half Baths 1
HOA Y/N Yes
Originating Board Georgia MLS 2
Year Built 1995
Annual Tax Amount $3,897
Tax Year 23
Lot Size 0.360 Acres
Acres 0.36
Lot Dimensions 15681.6
Property Sub-Type Single Family Residence
Property Description
Step into this stunning 5-bedroom, 3.5-bathroom home, where elegance meets comfort. The inviting foyer is flanked by a formal living room and a spacious dining room, perfect for entertaining. Continue into the family room, where a cozy fireplace and abundant natural light create a warm and welcoming atmosphere. The main floor also features a breakfast area and a gorgeous kitchen with ample counter and cabinet space. While a gas line is installed, the current owners have opted for an electric stove/oven. The walk-in pantry is impressively large, and a generous half bath and coat closet complete this level. Step outside onto the large deck, where you can relax and take in the serene, park-like backyard with mature landscaping. Upstairs, retreat to your primary suite, featuring a gorgeous en-suite bathroom and a walk-in closet. Three additional spacious bedrooms offer ample closet space, and a beautiful full bath and hallway laundry room rounds out the second floor. The partially, but mostly, finished daylight basement provides an additional living area, perfect for entertaining, along with a bedroom, en-suite bath, and closet. The unfinished section offers abundant storage space. Step outside onto the pave stone patio and enjoy the peaceful backyard setting. Located in a wonderful community with a pool, tennis courts, and playgrounds, this home offers the perfect balance of elegance, space, and convenience. Don't miss this incredible opportunity!
Location
State GA
County Gwinnett
Rooms
Basement Bath Finished, Daylight, Exterior Entry, Finished
Dining Room Separate Room
Interior
Interior Features Double Vanity, Walk-In Closet(s)
Heating Forced Air, Natural Gas
Cooling Ceiling Fan(s), Central Air
Flooring Carpet, Hardwood, Tile
Fireplaces Number 1
Fireplaces Type Gas Log
Fireplace Yes
Appliance Dishwasher, Oven/Range (Combo)
Laundry Upper Level
Exterior
Parking Features Garage
Fence Fenced
Community Features Park, Playground, Pool, Sidewalks, Street Lights, Tennis Court(s)
Utilities Available Cable Available, Electricity Available, High Speed Internet, Natural Gas Available, Phone Available, Sewer Connected, Water Available
View Y/N No
Roof Type Composition
Garage Yes
Private Pool No
Building
Lot Description Cul-De-Sac
Faces From 85 North take exit 111 (Suwanee) and turn right. In 2.2 miles go right onto Tab Roberts Road. In 1.2 Miles turn right onto Blackhawk Trail. In 0.3 miles turn left onto Blackhawk Place. Home is on the left.
Sewer Public Sewer
Water Public
Structure Type Brick,Concrete
New Construction No
Schools
Elementary Schools Jackson
Middle Schools Northbrook
High Schools Peachtree Ridge
Others
HOA Fee Include Swimming,Tennis
Tax ID R7084 356
Special Listing Condition Resale
Read Less Info
Want to know what your home might be worth? Contact us for a FREE valuation!

Our team is ready to help you sell your home for the highest possible price ASAP

© 2025 Georgia Multiple Listing Service. All Rights Reserved.







