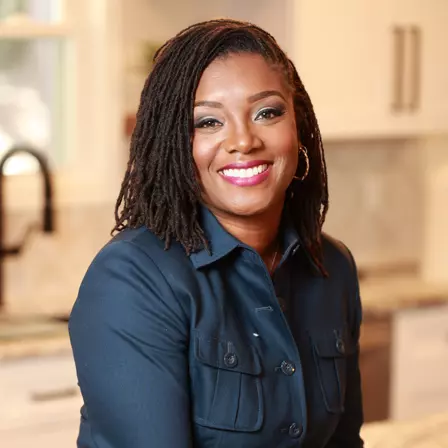$905,000
$900,000
0.6%For more information regarding the value of a property, please contact us for a free consultation.
4 Beds
4.5 Baths
4,049 SqFt
SOLD DATE : 04/15/2025
Key Details
Sold Price $905,000
Property Type Single Family Home
Sub Type Single Family Residence
Listing Status Sold
Purchase Type For Sale
Square Footage 4,049 sqft
Price per Sqft $223
Subdivision Kedron Hills Iii
MLS Listing ID 10473265
Sold Date 04/15/25
Style Traditional
Bedrooms 4
Full Baths 4
Half Baths 1
HOA Fees $450
HOA Y/N Yes
Originating Board Georgia MLS 2
Year Built 1998
Annual Tax Amount $9,782
Tax Year 2024
Property Sub-Type Single Family Residence
Property Description
Step in to this beautifully updated 2 story home on a partially finished basement in the highly sought-after Kedron Hills community. This move-in ready showplace features a grand two-story foyer leading to formal living and dining rooms with a wet bar, an updated chef's kitchen with Taj Mahal Quartzite countertops, new subway tile backsplash, LED under-cabinet lighting, new sink and faucet, updated cabinets with new hardware, and new stainless-steel refrigerator, range, and hood. The spacious great room and sunroom offer stunning views of the park-like backyard with a large deck, stone fire pit, and entertaining patio. The main level also includes a study with a double-sided fireplace, a mudroom with new crown molding and light fixtures, and an extra-large laundry room with new quartz counter, tile flooring, LED lighting, utility sink, and faucet. Upstairs, the owner's suite features a spa-like bath with new granite counters, while three additional bedrooms share two renovated full baths with new granite counters, sinks, faucets, tile flooring, vanity lighting, and mirrors. The fully finished terrace level includes an exercise area, game and recreation rooms, and a golf cart garage, along with a full-size updated basement bathroom with a new quartz counter, sink, faucet, mirror, and tile floor. Recent upgrades include a new HVAC system in the basement (2022) and attic (2024), new interior and exterior paint, updated carpet throughout, new wrought iron spindles, banisters, and railings with trim work on the staircase, new plantation shutters on the first floor, new doorknobs, and ceiling fans in all bedrooms, new LED recessed lighting in the hallways, and new LED ceiling lights in the basement. The garage features freshly painted floors and an electric vehicle charging outlet, while outside, new LED landscape lighting and additional privacy fencing around the AC units enhance the curb appeal. Located in a swim team community with award-winning schools, this home is the perfect blend of modern updates and timeless elegance. **AGENTS** PLEASE SEE PRIVATE REMARKS
Location
State GA
County Fayette
Rooms
Basement Bath Finished, Concrete, Daylight, Exterior Entry, Finished, Full
Dining Room Separate Room
Interior
Interior Features Bookcases, Double Vanity, High Ceilings, Separate Shower, Tray Ceiling(s), Vaulted Ceiling(s), Walk-In Closet(s), Wet Bar
Heating Central, Dual, Forced Air, Hot Water, Natural Gas, Zoned
Cooling Central Air
Flooring Carpet, Hardwood, Tile
Fireplaces Number 1
Fireplaces Type Gas Log, Gas Starter, Living Room
Fireplace Yes
Appliance Cooktop, Dishwasher, Disposal, Gas Water Heater, Microwave, Oven, Refrigerator, Stainless Steel Appliance(s)
Laundry Common Area, Mud Room
Exterior
Parking Features Attached, Garage, Garage Door Opener, Guest, Side/Rear Entrance
Community Features Playground, Pool
Utilities Available Cable Available, Electricity Available, High Speed Internet, Natural Gas Available, Sewer Connected, Water Available
View Y/N No
Roof Type Composition
Garage Yes
Private Pool No
Building
Lot Description Cul-De-Sac, Private
Faces Use GPS
Sewer Public Sewer
Water Public
Structure Type Stucco
New Construction No
Schools
Elementary Schools Crabapple
Middle Schools Booth
High Schools Mcintosh
Others
HOA Fee Include Maintenance Grounds
Tax ID 072909008
Security Features Smoke Detector(s)
Acceptable Financing Cash, Conventional, VA Loan
Listing Terms Cash, Conventional, VA Loan
Special Listing Condition Resale
Read Less Info
Want to know what your home might be worth? Contact us for a FREE valuation!

Our team is ready to help you sell your home for the highest possible price ASAP

© 2025 Georgia Multiple Listing Service. All Rights Reserved.







