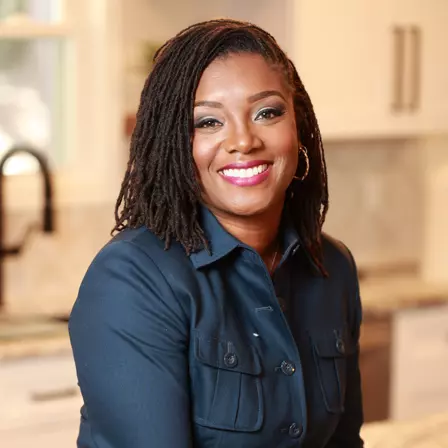$456,500
$467,000
2.2%For more information regarding the value of a property, please contact us for a free consultation.
2 Beds
2 Baths
1,216 SqFt
SOLD DATE : 04/18/2025
Key Details
Sold Price $456,500
Property Type Condo
Sub Type Condominium
Listing Status Sold
Purchase Type For Sale
Square Footage 1,216 sqft
Price per Sqft $375
Subdivision Decatur Renaissance
MLS Listing ID 10452705
Sold Date 04/18/25
Style Other
Bedrooms 2
Full Baths 2
HOA Fees $7,626
HOA Y/N Yes
Originating Board Georgia MLS 2
Year Built 2005
Annual Tax Amount $9,312
Tax Year 2024
Lot Size 1,306 Sqft
Acres 0.03
Lot Dimensions 1306.8
Property Sub-Type Condominium
Property Description
Gorgeous new flooring, fresh paint on the walls and cabinets, and new electric range and dishwasher make this unique corner unit truly "move in ready!" The "#29" stack is unique in that it is the only stack in Decatur Renaissance that has full western, private, sunset views, as well as views of the beautifully kept interior grounds and amenities. This is because this row of corner units has windows on both of its western and southern walls! Corner units also have a designated dining area, which you will see in the photos with the coffered ceiling detailing, and the floor plan is open concept with the dining, living and kitchen all in one great room, enjoying both western and northern natural sunlight. Both full bathrooms each connect to one of the spacious bedrooms, with one being the primary with a little more space, a more grand, private bathroom and larger closet. The 2nd bathroom attaches both the 2nd bedroom and is open to the hallway for guests to use. Tons of cabinet and storage space, a washer and dryer closet and two deeded parking spaces complete this unit. Decatur Renaissance has an on-sight HOA manager, and its amenities includes a yoga room, work out room, media room, conference room, clubhouse with kitchen, gorgeous landscaping, outdoor inground pool and outdoor grills. Downstairs hosts shops, walking outside you are less than 3 blocks from restaurants, bars, Marta, coffee shops and Decatur square! The community offers parties and clubs you can participate in if you so choose and there is now also a bus that picks people up on Ponce de Leon, on the other side of the street, and runs out to the Publix on scheduled days. The perfect balance of activity at your door, and quiet with beautiful view outside of your window. There are rental restrictions but they have not been met, so at this time, this could be used as a rental!
Location
State GA
County Dekalb
Rooms
Basement Concrete, None
Interior
Interior Features Master On Main Level, Roommate Plan, Separate Shower, Soaking Tub, Tray Ceiling(s), Walk-In Closet(s)
Heating Central, Electric
Cooling Central Air
Flooring Other
Fireplace No
Appliance Dishwasher, Disposal, Microwave, Refrigerator
Laundry In Hall
Exterior
Exterior Feature Balcony
Parking Features Assigned, Garage
Garage Spaces 2.0
Pool In Ground
Community Features Clubhouse, Fitness Center, Pool, Sidewalks, Street Lights, Near Public Transport, Walk To Schools, Near Shopping
Utilities Available Cable Available, Electricity Available, Sewer Available, Water Available
View Y/N Yes
View City
Roof Type Other
Total Parking Spaces 2
Garage Yes
Private Pool Yes
Building
Lot Description Zero Lot Line
Faces From Decatur Square, Take Ponce one block to the east, complex is on the left side across from Natural Body Spa. Street parking is the easiest (you will need to pay the meter).
Sewer Public Sewer
Water Public
Structure Type Stucco
New Construction No
Schools
Elementary Schools Clairemont
Middle Schools Beacon Hill
High Schools Decatur
Others
HOA Fee Include Insurance,Maintenance Structure,Maintenance Grounds,Reserve Fund,Swimming,Trash
Tax ID 15 246 08 155
Security Features Fire Sprinkler System
Special Listing Condition Resale
Read Less Info
Want to know what your home might be worth? Contact us for a FREE valuation!

Our team is ready to help you sell your home for the highest possible price ASAP

© 2025 Georgia Multiple Listing Service. All Rights Reserved.







