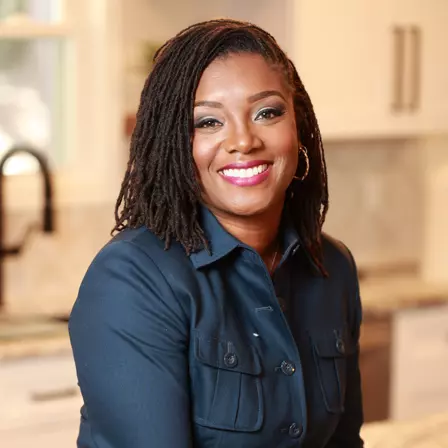$530,000
$546,000
2.9%For more information regarding the value of a property, please contact us for a free consultation.
4 Beds
3.5 Baths
2,797 SqFt
SOLD DATE : 06/05/2025
Key Details
Sold Price $530,000
Property Type Single Family Home
Sub Type Single Family Residence
Listing Status Sold
Purchase Type For Sale
Square Footage 2,797 sqft
Price per Sqft $189
Subdivision Fields Ferry
MLS Listing ID 10508400
Sold Date 06/05/25
Style Brick/Frame,Craftsman
Bedrooms 4
Full Baths 3
Half Baths 1
HOA Fees $185
HOA Y/N Yes
Year Built 2000
Annual Tax Amount $4,022
Tax Year 23
Lot Size 0.760 Acres
Acres 0.76
Lot Dimensions 33105.6
Property Sub-Type Single Family Residence
Source Georgia MLS 2
Property Description
Spacious 4BR/3 BA home with pool in Fields Ferry Golf Community. welcome to your dream home in the desirable Fields Ferry Golf Community! This beautifully designed 4 BR, 3.5 BA home offers open living spaces, modern comfort, and a stunning backyard retreat- all in a premier golf course neighborhood. 10ft ceilings downstairs and a seamless flow between kitchen and family room with vaulted ceilings creat bright, airy spaces perfect for gatherings. Main bedroom ensuite on main floor. 2 other BR on main as well. Very near HWY 75 FOR TRAVELING FOLKS. Whether you are hosting by the heated pool with poolhouse featuring its own half bath, enjoying the peaceful views, or heading out for a round of golf, this home offers the perfect blend of luxury and lifestyle.
Location
State GA
County Gordon
Rooms
Basement Crawl Space
Dining Room Seats 12+, Separate Room
Interior
Interior Features Beamed Ceilings, Bookcases, Double Vanity, High Ceilings, Master On Main Level, Split Bedroom Plan, Vaulted Ceiling(s), Walk-In Closet(s)
Heating Central
Cooling Central Air
Flooring Hardwood
Fireplaces Number 1
Fireplace Yes
Appliance Cooktop, Dishwasher, Disposal, Dryer, Gas Water Heater, Microwave, Oven, Refrigerator, Stainless Steel Appliance(s), Washer
Laundry Common Area
Exterior
Parking Features Attached, Garage, Parking Pad
Garage Spaces 4.0
Pool In Ground
Community Features Golf
Utilities Available Cable Available, Electricity Available, High Speed Internet, Natural Gas Available
View Y/N No
Roof Type Composition
Total Parking Spaces 4
Garage Yes
Private Pool Yes
Building
Lot Description Level
Faces Off 75. best to GPS address.
Sewer Septic Tank
Water Public
Structure Type Wood Siding
New Construction No
Schools
Elementary Schools Red Bud
Middle Schools Red Bud
High Schools Sonoraville
Others
HOA Fee Include Other
Tax ID 073 041
Special Listing Condition Resale
Read Less Info
Want to know what your home might be worth? Contact us for a FREE valuation!

Our team is ready to help you sell your home for the highest possible price ASAP

© 2025 Georgia Multiple Listing Service. All Rights Reserved.







